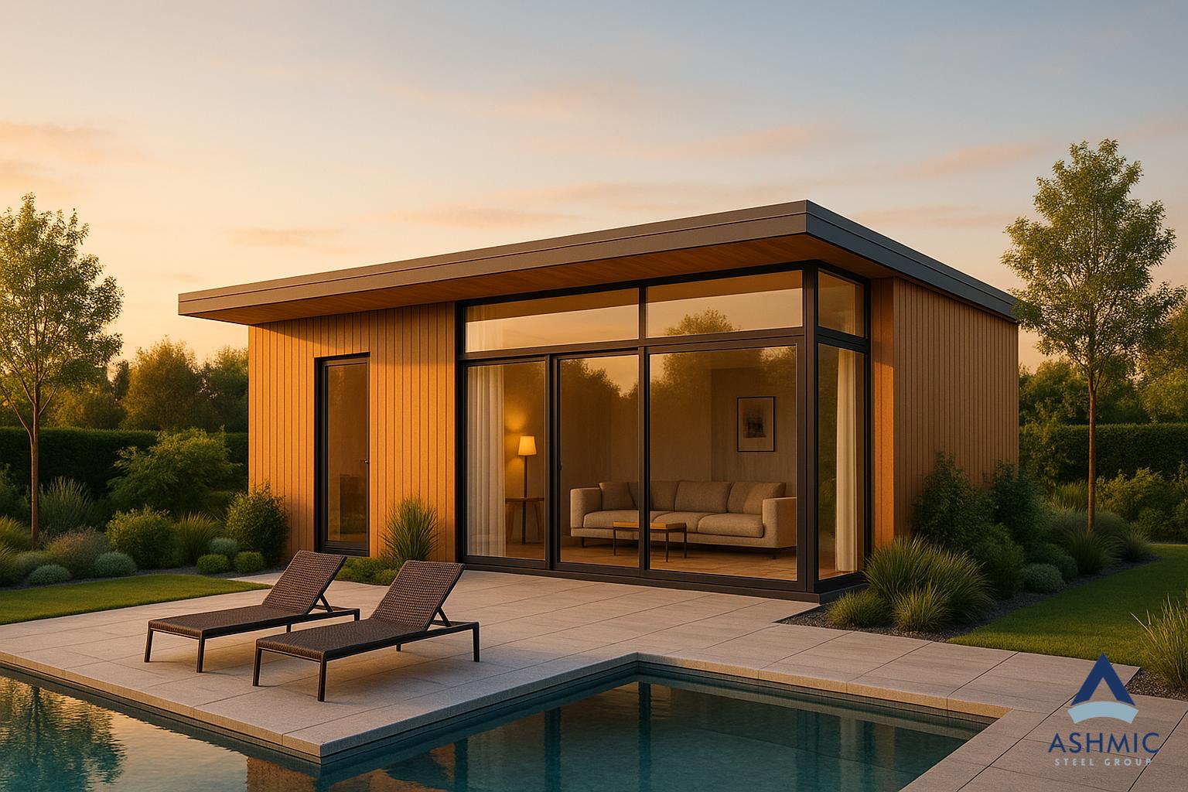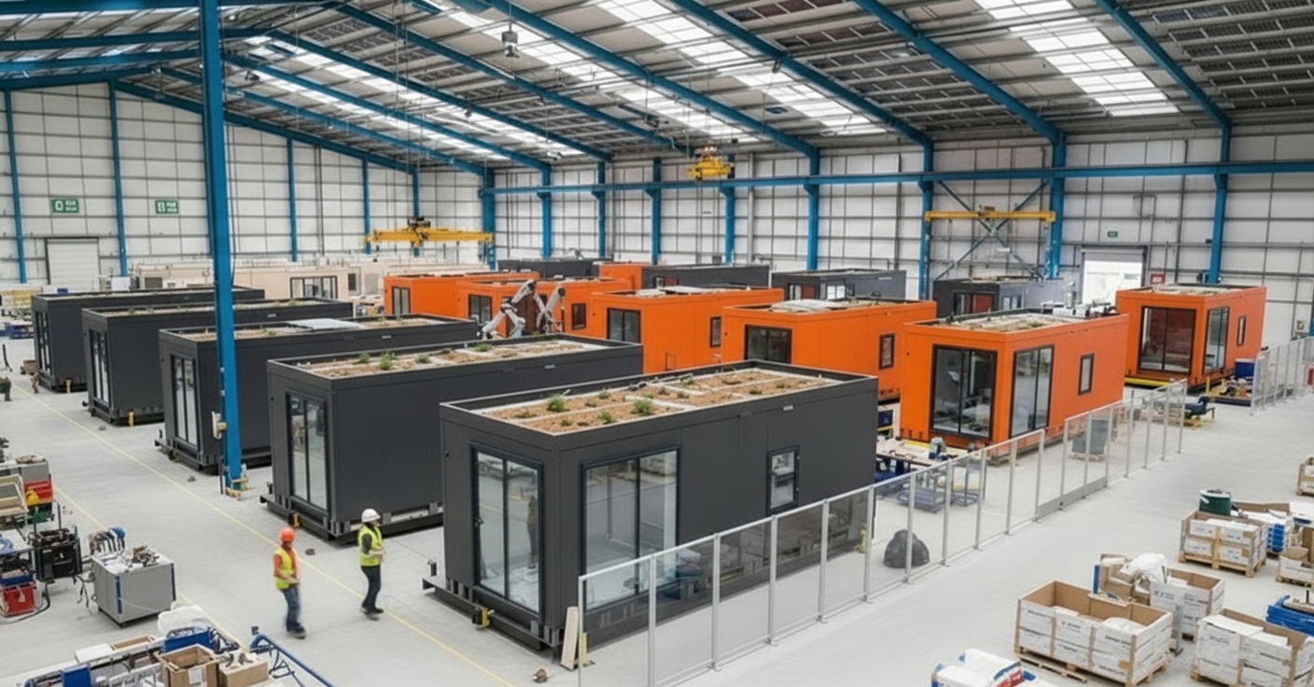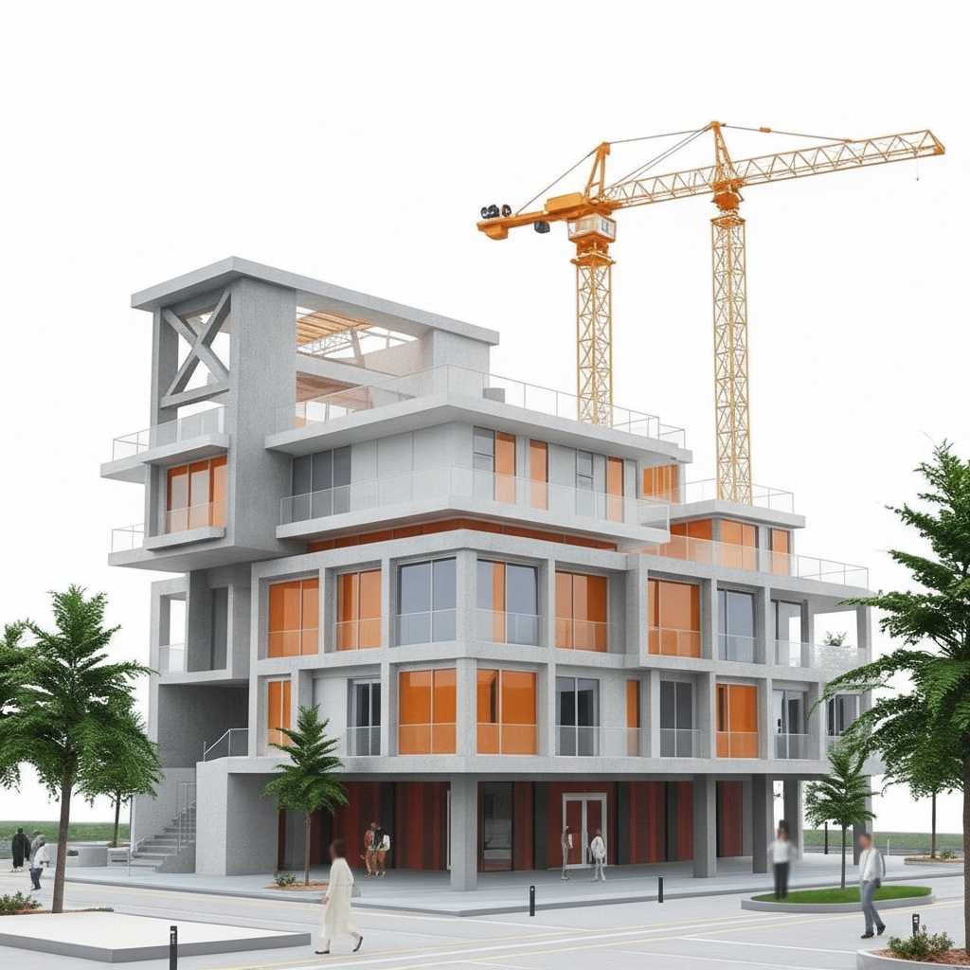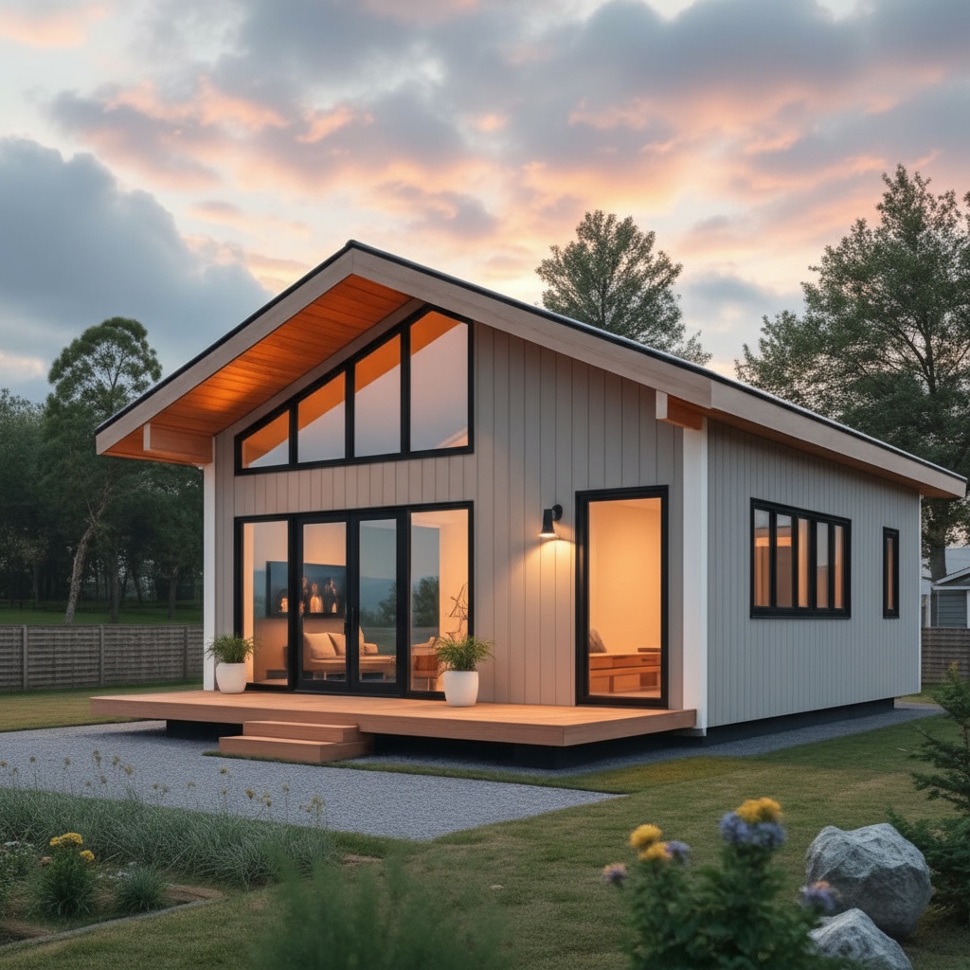Experience the Future of Modular Living
Discover how our innovative Australian standards compliant modular housing solutions transform spaces and lives with expandable container houses, prefab homes, and relocatable buildings
What is Modular Housing?
Modular housing is a type of prefabricated construction where homes are built in factory-made sections ("modules") compliant with the National Construction Code (NCC), then transported and assembled on-site into a permanent structure. It allows customization, is typically 50-80% faster, more cost-effective, and more efficient than traditional construction, while meeting all Australian building standards and looking identical to conventionally built houses.
Faster Construction
Factory-built modules reduce on-site construction time significantly
Cost Effective
More affordable than traditional construction with predictable costs
Quality Assured
Factory-controlled environment ensures consistent quality and standards

Australian Standards & Specifications
Our modular housing solutions comply with all relevant Australian building codes and standards
| Category | Standards/Codes | Requirements |
|---|---|---|
| Building Code Compliance | National Construction Code (NCC) | Modular homes must comply with NCC requirements for structure, fire safety, plumbing, energy, and accessibility, same as site-built houses. |
| Structural Design | AS/NZS 1170, AS 4100, AS 1684 | Design must meet structural loading requirements (wind, live, dead loads). Material choice (steel/timber) determines which AS applies. |
| Energy Efficiency | NCC Section J, NatHERS | Homes must meet minimum thermal performance; includes insulation, glazing, and sealing standards to achieve a NatHERS star rating. |
| Site-Specific Design Loads | AS 4055, AS 3959, local codes | Design depends on site conditions, wind classification, BAL rating, flood/cyclone risk. |
| Foundations & Installation | AS 2870 | Foundation or footing systems (e.g. screw piles or concrete pads) must suit soil type and structural loads. |
| Transport & Handling | State-based transport regulations | Modules must fit road transport limits (generally ≤3.5 m wide), include lifting points, and be structurally reinforced for transport. |
| Electrical & Plumbing Systems | AS/NZS 3000, AS/NZS 3500 | Factory-installed systems must meet national wiring and plumbing codes; inspections required before site connection. |
| Materials & Finishes | AS/NZS 1562, AS/NZS 4586 | Materials must be durable, weatherproof, termite-resistant, and suitable for local climate and exposure conditions. |
| Accessibility & Safety | AS 1428, AS/NZS 1170.4 | Applicable for accessible dwellings; requires compliant ramps, handrails, door widths, and structural safety for seismic areas. |
| Quality Assurance | Factory QA systems, independent inspections | Modular manufacturers must verify compliance before shipment; inspections cover structure, electrical, plumbing, and finishes. |

Why Choose Our Modular Solutions
Advanced Technology Build
- The tools of the future are being built by those willing to think beyond today
- Science of today is the technology of tomorrow
- Any sufficiently advanced technology is indistinguishable from magic
Quality and Beyond
- Quality is not an act, it is a habit
- Our delivered quality product speak for itself
- Quality is build in our sweat and bloodline
Experience Exporter
- Delivering excellent customer experiences
- Focusing on customer loyalty
- Exceeding expectations, Making every interaction count
After Sales Services
- To keep a customer demands as much skill as to win one
- A satisfied customer is the best business strategy of all
- Loyal customers don't just come back, they insist their circle do business with you
Modular Building vs Prefab House
Learn the key differences between these two popular construction methods

MODULAR BUILDING
A modular building is made up of multiple pre-built modules (sections) constructed in a factory-controlled environment, then transported and assembled on-site. These buildings offer superior quality control, faster construction times, and exceptional flexibility for various commercial and residential applications.
PREFAB HOUSE
A prefab house refers to any home built from pre-made components that are manufactured off-site in controlled factory conditions. This encompasses modular homes, panelized systems, flat-pack kits, and hybrid construction methods, offering homeowners faster build times, predictable costs, and superior quality control.

Product Types
Applications & Uses
Module houses built to Australian standards for various applications
Mine Site Villages
Worker accommodations near mining sites with quick deployment and comfortable living spaces.
- • Quick deployment within weeks
- • Durable and low maintenance
- • Easily expandable and relocatable
Staff Accommodations
Housing for employees in remote locations and industrial sites.
- • Convenient and functional design
- • Boosts productivity
- • Customizable layouts
Remote Area Housing
Permanent housing in hard-to-reach areas where traditional construction isn't feasible.
- • Fast installation
- • Self-sustaining systems
- • Comfortable living despite location
Temporary Offices / Classrooms
Short-term facilities for businesses and schools during construction or expansion.
- • Ready-to-use with full fit-out
- • Flexible and relocatable
- • Professional and comfortable
Emergency Shelters
Safe temporary housing for disaster relief and emergency situations.
- • Rapid deployment within hours
- • Weather-resistant and safe
- • Scalable for communities
Tourism Cabins / Resorts
Stylish accommodations for eco-friendly resorts and glamping sites.
- • Aesthetic and customizable
- • Eco-friendly construction
- • Comfortable and luxurious
Installation Steps
Prefab Container Installation
Assemble the floor frame
Set up the foundation structure
Decorate the floor
Install flooring materials and finishes
Assemble the roof frame
Construct the roof structure
Decorate the roof
Apply roofing materials and insulation
Mount the columns
Install structural support columns
Mount wall panels, door & window
Complete exterior and interior elements
Flatpack Installation
Floor & Columns
Install foundation and support structure
Mount the roof
Assemble and secure roof components
Insert wall panels
Install pre-fabricated wall sections
Finish details
Complete windows, doors, electrical & plumbing
Frequently Asked Questions About Modular Housing
Common questions about modular housing, prefab homes, and container houses.
Are modular homes legal?
Yes, modular homes are completely legal when they comply with the National Construction Code (NCC) and relevant Australian Standards. All our modular housing solutions meet these requirements.
How long does it take to build a modular home?
Modular homes are typically 50-80% faster than traditional construction. Factory construction takes 4-8 weeks, with on-site assembly completed in 1-3 days depending on complexity.
What is the lifespan of a modular home?
When properly maintained, modular homes can last 50+ years, similar to traditional construction. Our steel-frame modular homes are designed for durability and longevity.
Can modular homes be relocated?
Yes, many of our modular housing solutions are designed to be relocatable. This makes them ideal for temporary accommodation, mining sites, and changing business needs.
Ready to Start Your Modular Housing Project?
Whether you're planning a modular housing project or exploring prefabricated solutions, we're here to help with expert advice, tailored solutions, and quick responses. Let's talk!
Get Free Quote